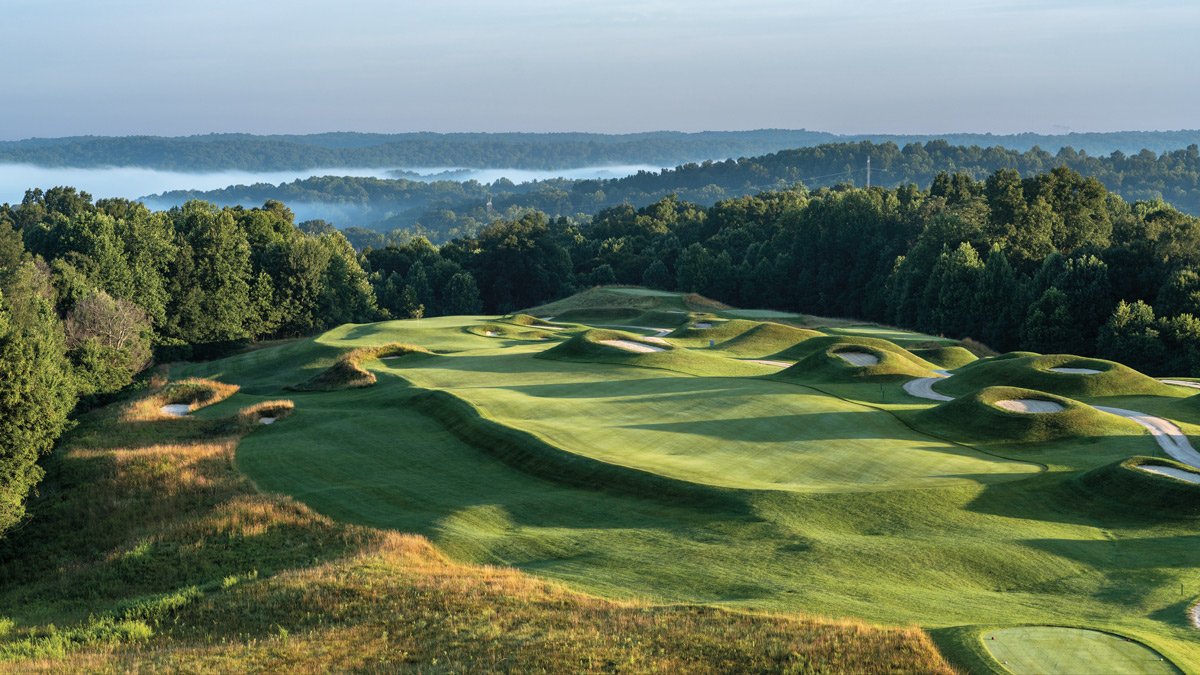
Like much of the world’s finest architecture, the Royal Birkdale clubhouse splits opinion. Some love it, some don’t, but one thing is for sure: it is one of the most recognizable clubhouses in golf.
Photography by Matthew Harris
The art deco clubhouse at Royal Birkdale is eye-catching. Maybe it is the sunlight reflecting off its symmetrical window formation, or gleaming off the bright, whitewashed walls that are re-painted ahead of The Open every time it rolls into town.
One long-standing member tells us: “It started off as a liner sailing through the sand dunes… but now it looks like a container ship.”
He could not have put it better. The Birkdale clubhouse is not like other clubhouses, particularly those at other courses which host The Open. There is something impressive about it from certain angles—its geometry, expansive bay windows, sharp lines and all-white brightness—and then from a different take it can look less than ordinary, like a functional boiler unit everyone ignores in a parking lot.
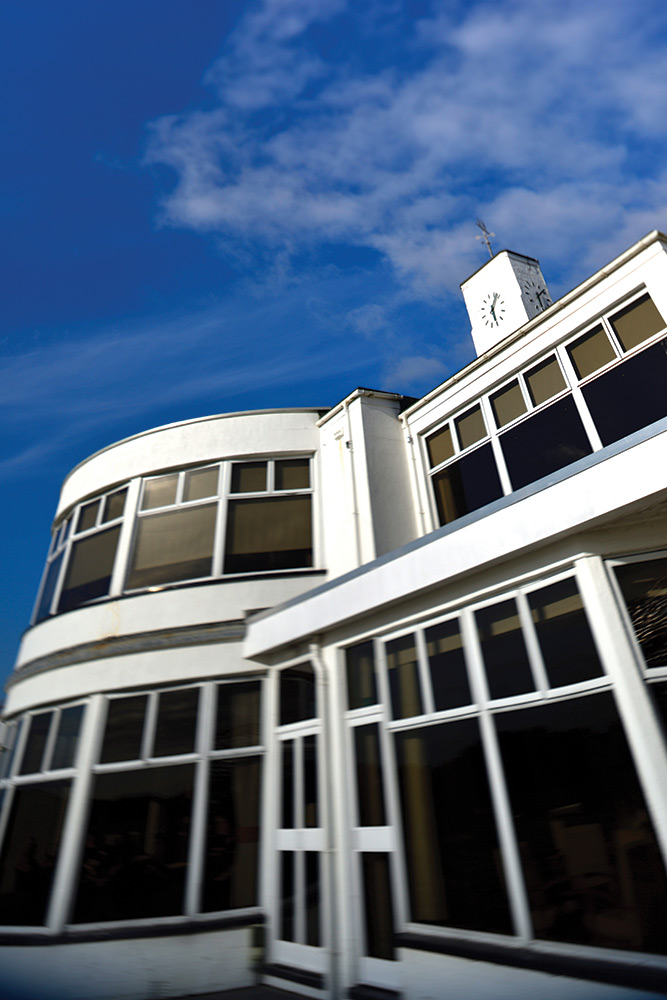
As for being a liner sailing through the sand dunes, that was the intention of local architect, George E. Tonge, when he won a competition to design the clubhouse.
According to Birkdale’s archives, Tonge said, “I visualized the kind of clubhouse that I thought ought to intrude itself onto this lovely course. I imagined the lines of a liner at sea; the perfect balance of the ship at whatever angle and from whatever side it was seen.”
Tonge had imagination in waves, you have to give him that. There is brilliance in his geometric concept and it is fitting not only because of the surrounding landscape, with the rolling sand dunes of Birkdale meeting the heaving waters of the Irish Sea, but because of the famous shipping traditions of nearby Liverpool, an industry spurred by the prolific Lancashire cotton trade that evolved out of the industrial revolution.
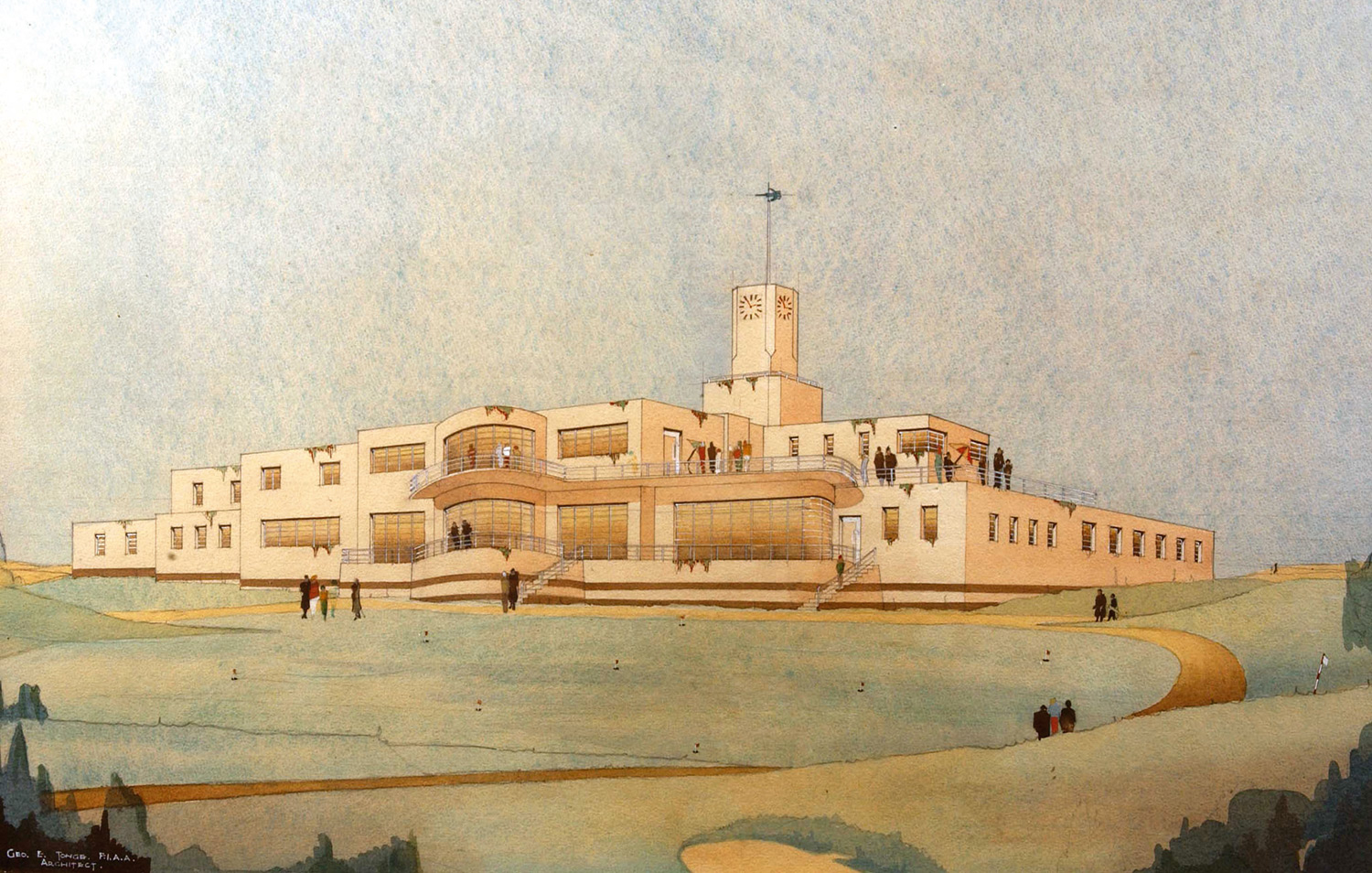
The clubhouse opened on July 6, 1935, with the turn of a ceremonial golden key.
Back then, railings along a first-floor viewing gallery and around the central clock tower embellished its resemblance to a liner. These were removed in the early 1960s as safety concerns mounted, and gradual expansion of the clubhouse on all sides over the decades has leant further away from the liner and more towards that container ship.
“You either love it or you hate it,” says Jonathan Seal, a past captain at Birkdale who is chairing the club’s championship committee for The Open in 2017, the 10th on this famous Lancashire links. “The art deco style is not to everyone’s taste but our clubhouse is certainly distinctive. When golfers see pictures of it they instantly know it’s Birkdale, and that has to be worth something.”
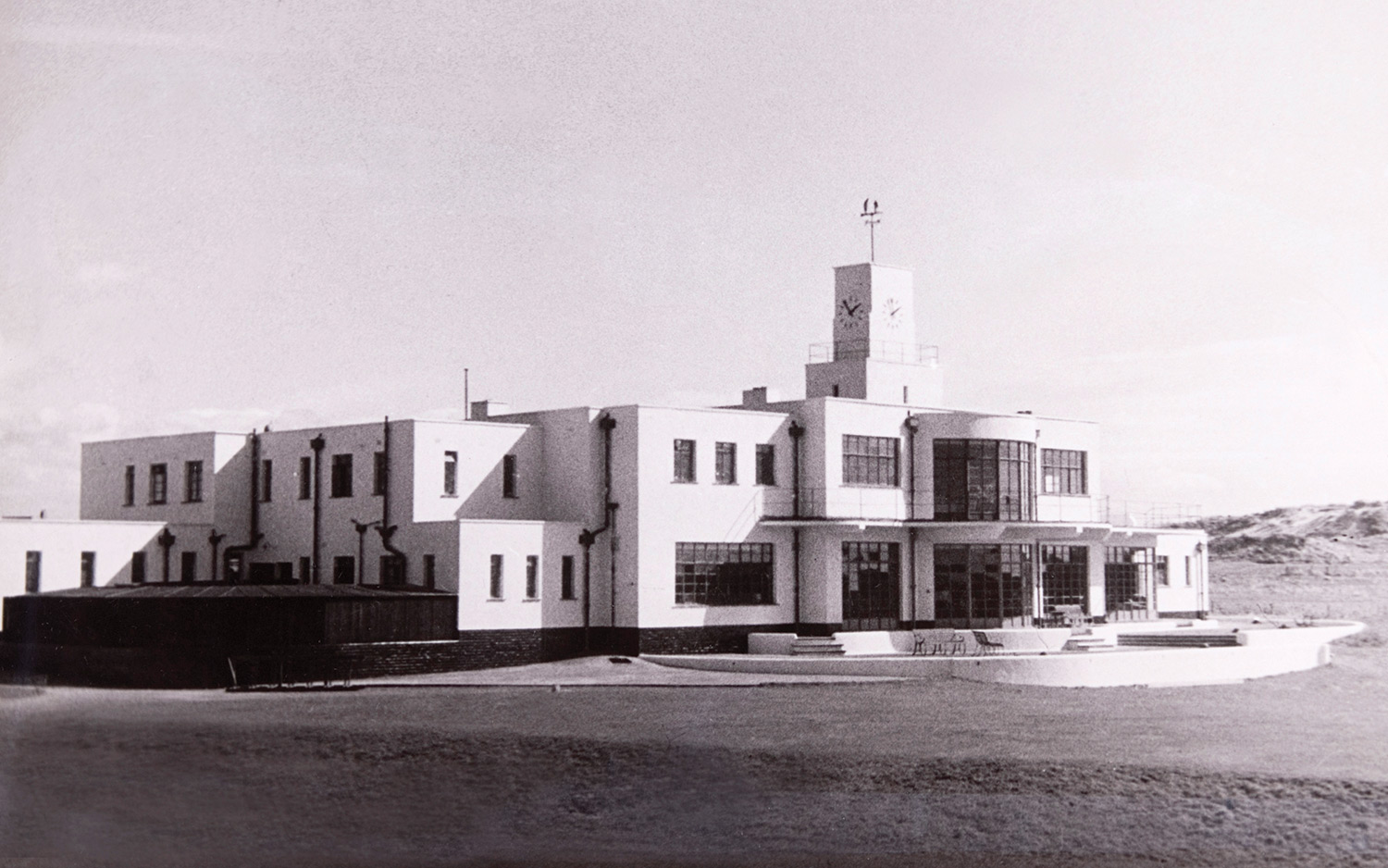
Tonge talked of “the kind of clubhouse that ought to intrude itself onto this lovely course”, and he stayed true to his word by incorporating as many windows as he could muster on the western outlook, over the course and out to the sea.
“One of the great features of the clubhouse is its windows,” adds Seal, “which allow fantastic, panoramic views over the golf course and the sea in the distance. The first-floor dining room, which in itself is a relatively standard room, offers tremendous views.”
Birkdale’s original clubhouse had been a converted, wooden hospital building by what is today the fourth green, and which was the 18th at the turn of the 19th century. This tatty clubhouse was not in keeping with the intentions of the club and its council landlords to develop a club of international standing, and the old building was demolished before Tonge’s replacement opened.
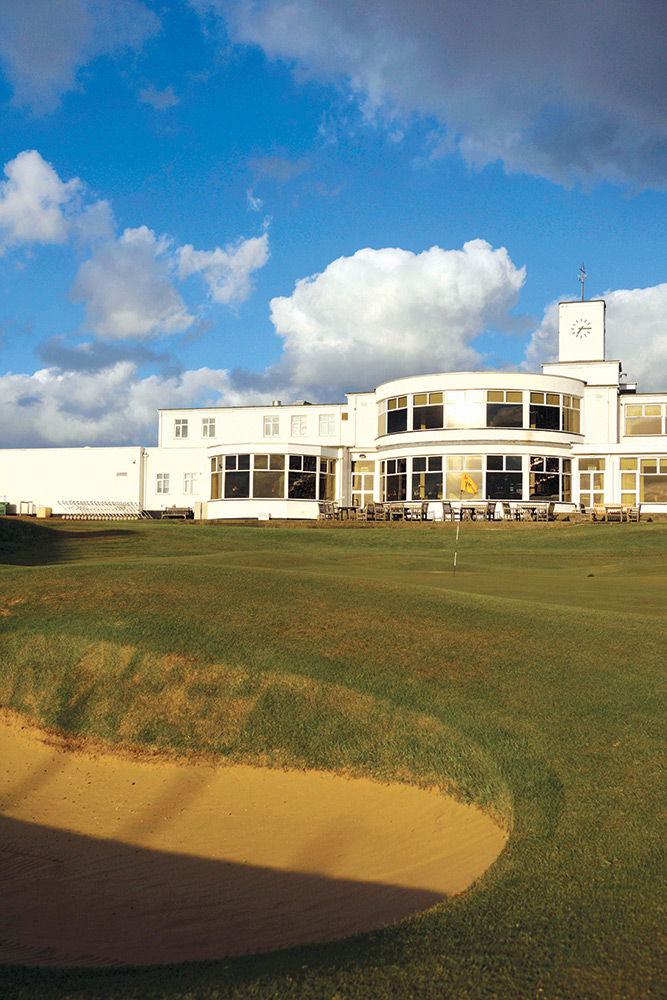
One omission from original Tonge’s creation—built at a cost of just over $10,000—was a professional’s workshop, so as a cost-effective solution the council decided to re-locate the tatty old wooden shed in which the pro had been previously housed. Tonge was horrified, telling the club it was “not in harmony with the new clubhouse”. But this was between the World Wars, the economic climate was bleak and Birkdale and the council had already stretched themselves to build the new clubhouse in the first place.
To protect his masterpiece Tonge did the gentlemanly thing and designed a new workshop and caddie shelter in keeping with the clubhouse, free of charge. The entire extension cost $385, although a new pro shop and locker rooms were built in time for The Open the last time it was at Birkdale, in 2008.
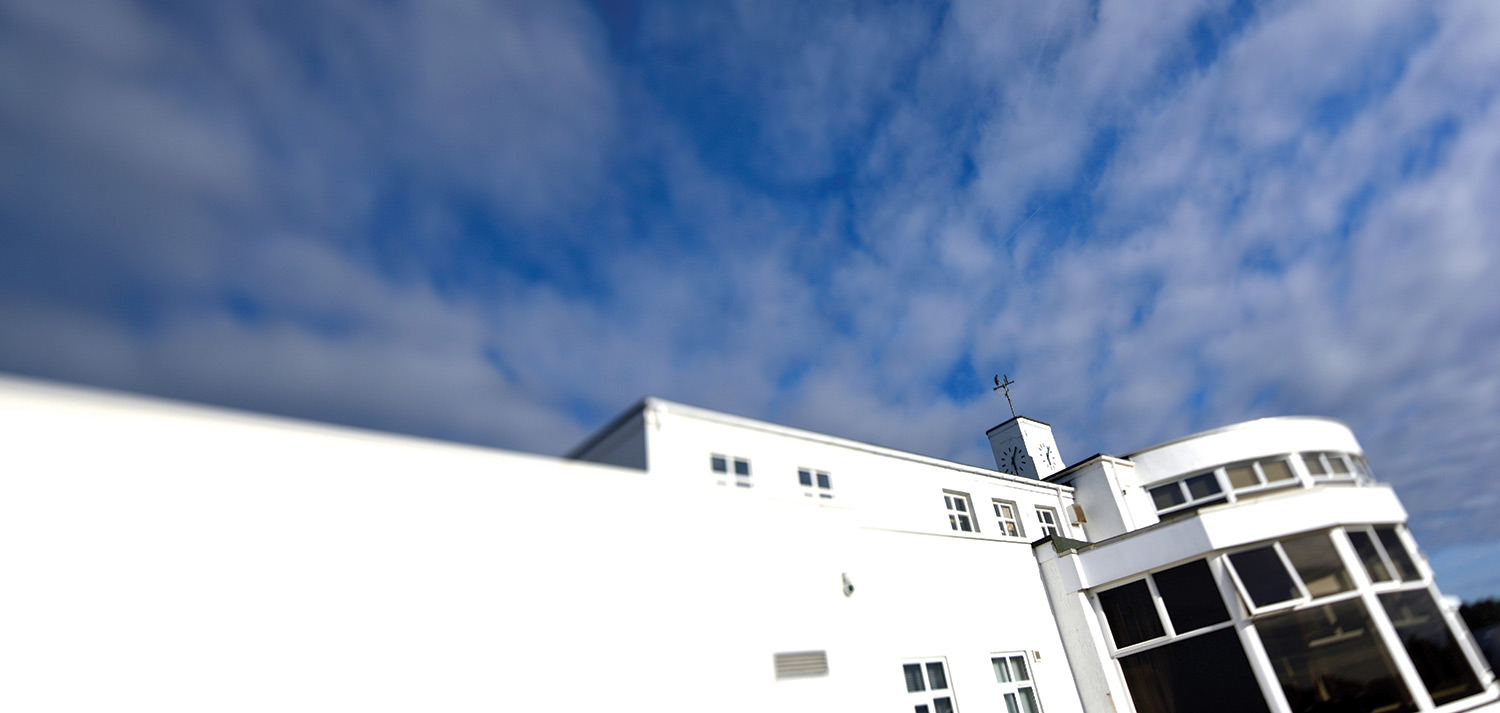
No doubt Tonge would take issue with some of the clubhouse extensions that have followed over the course of time, but they have all been made—painstakingly and expensively—in keeping with his original design. The spirit of Tonge’s design has been loyally preserved, and much more so here than at one of his other celebrated art deco creations, the Garrick Theatre, prominently located near Birkdale, on Southport’s Lord Street. That eventually became the Mecca bingo hall, so Tonge should be grateful to the efforts of Birkdale’s membership.
Follow Us On


| Cookie | Duration | Description |
|---|---|---|
| cookielawinfo-checkbox-analytics | 11 months | This cookie is set by GDPR Cookie Consent plugin. The cookie is used to store the user consent for the cookies in the category "Analytics". |
| cookielawinfo-checkbox-functional | 11 months | The cookie is set by GDPR cookie consent to record the user consent for the cookies in the category "Functional". |
| cookielawinfo-checkbox-necessary | 11 months | This cookie is set by GDPR Cookie Consent plugin. The cookies is used to store the user consent for the cookies in the category "Necessary". |
| cookielawinfo-checkbox-others | 11 months | This cookie is set by GDPR Cookie Consent plugin. The cookie is used to store the user consent for the cookies in the category "Other. |
| cookielawinfo-checkbox-performance | 11 months | This cookie is set by GDPR Cookie Consent plugin. The cookie is used to store the user consent for the cookies in the category "Performance". |
| viewed_cookie_policy | 11 months | The cookie is set by the GDPR Cookie Consent plugin and is used to store whether or not user has consented to the use of cookies. It does not store any personal data. |